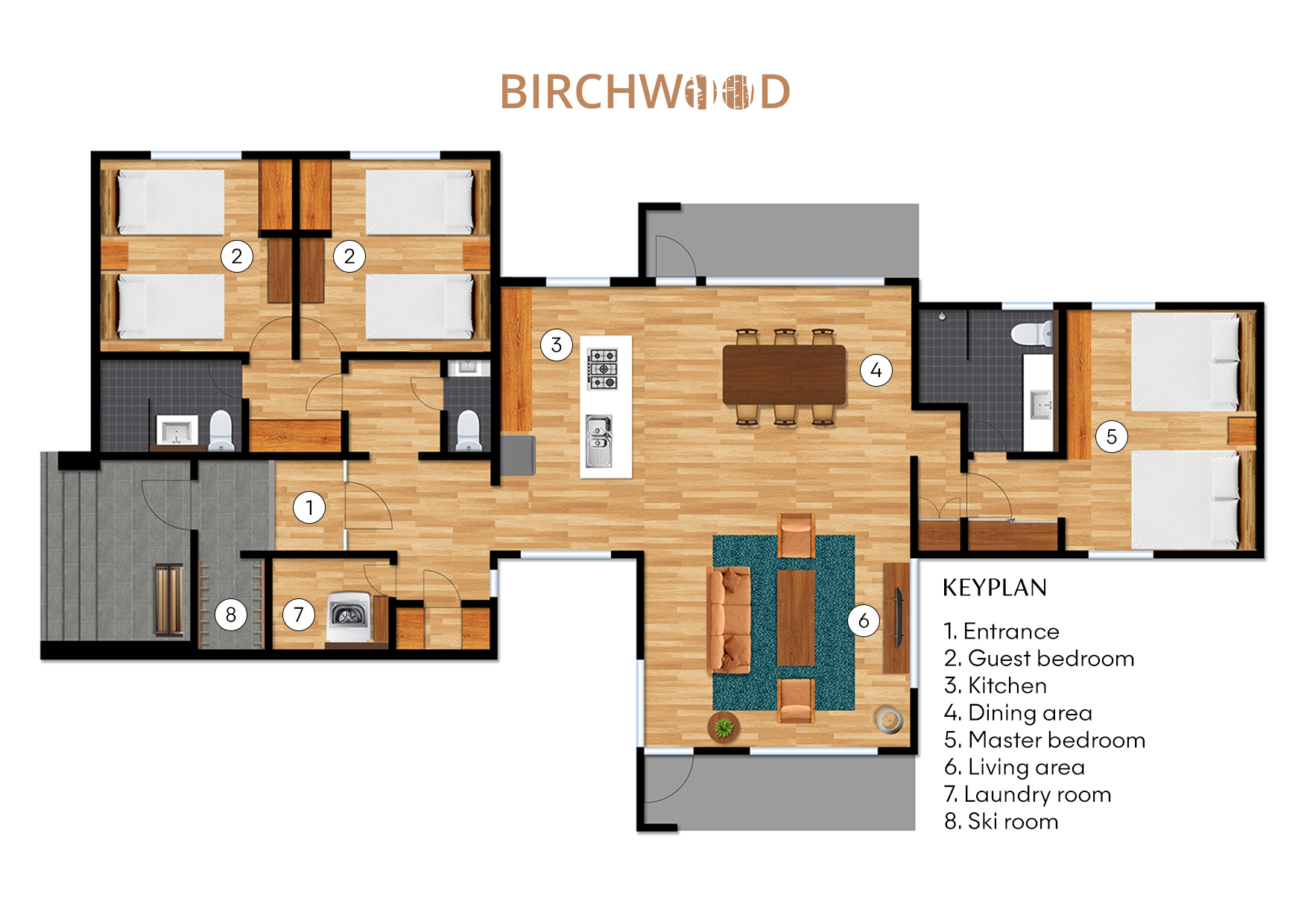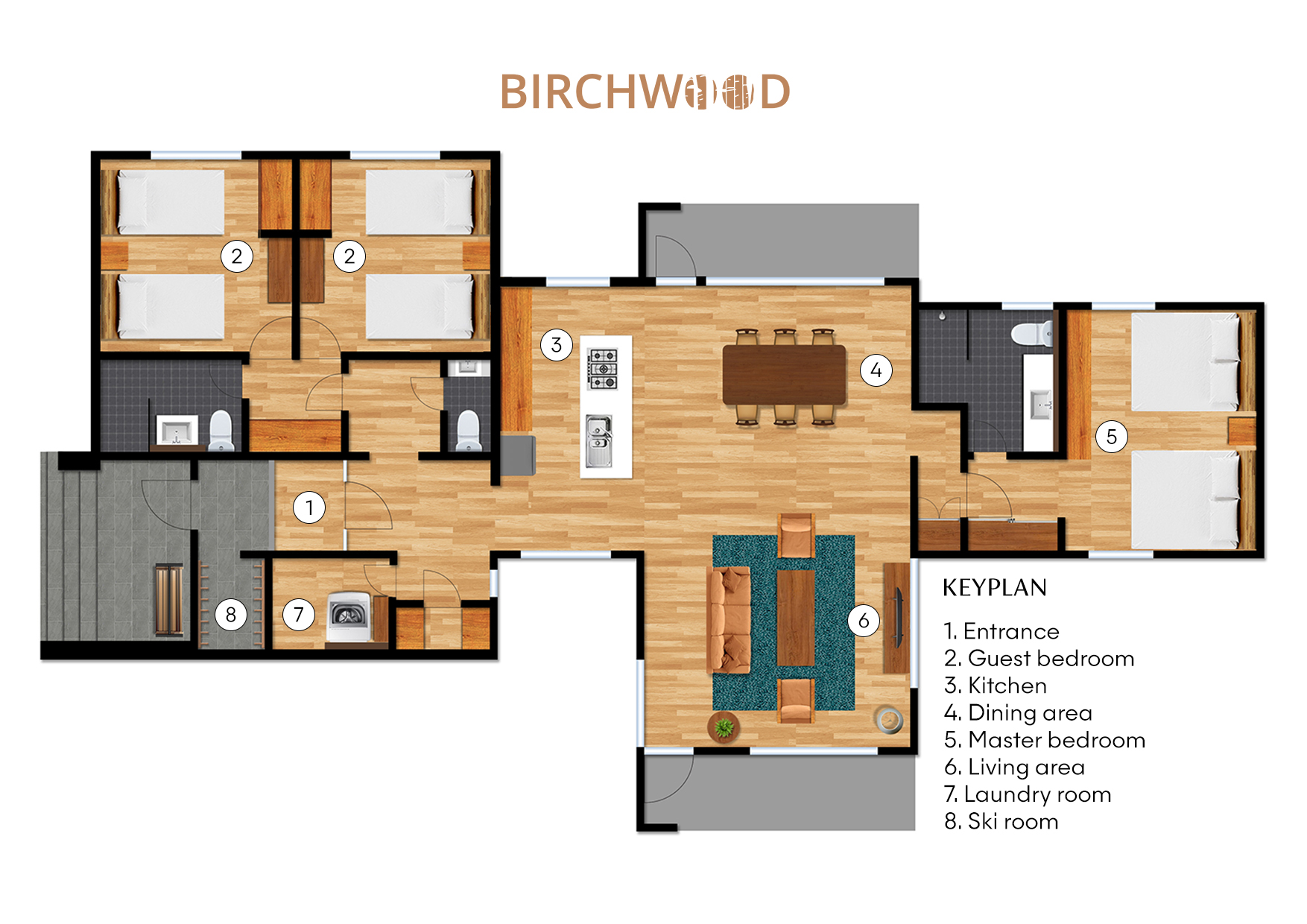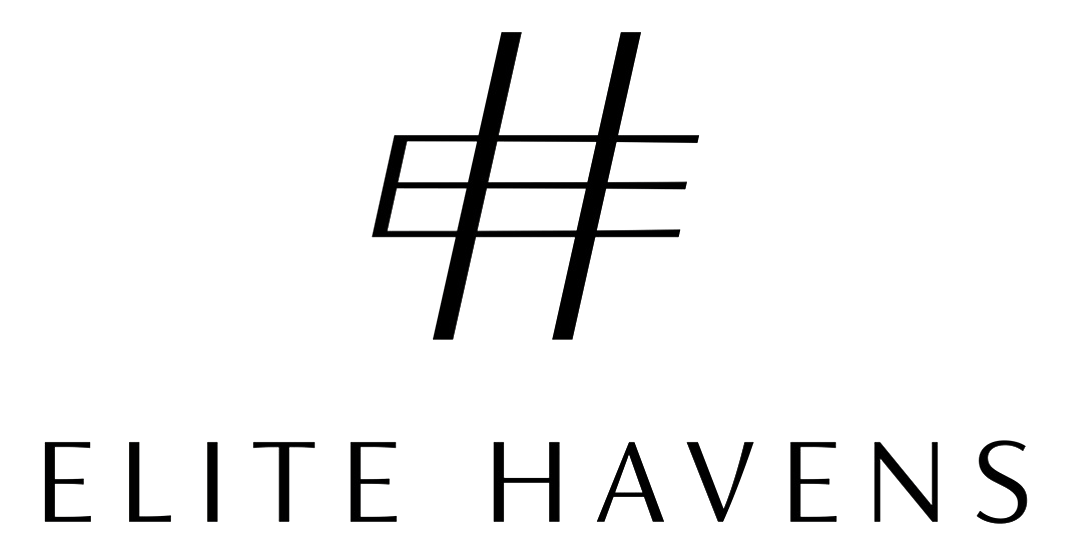Explore the Chalet
Chalet Layout
Built on a single level, the entrance to Birchwood Chalet leads to a ski storage area to the right. On the left, you will find two guest bedrooms, with an adjacent shared bathroom, as well as a powder room, with a toilet. The central area of the chalet has an open-plan kitchen, dining area and a lounge with a flat-screen TV and sofa seating. The master bedroom is found at the end of the building, affording it privacy.
Living Areas
Providing an atmospheric hub at the heart of the chalet, the open-plan living area incorporates kitchen, an elegant lounge and dining space. It features expansive picture windows that allow ample sunlight and lovely views of surrounding birch trees. The lounge section has a plush sofa, as well as a flat-screen Apple TV for entertainment. Enjoy your breakfast seated on the island bench in the well-appointed modern kitchen, while other meals can be relished in the dining area, which has a wood table seating six, directly facing a large window.
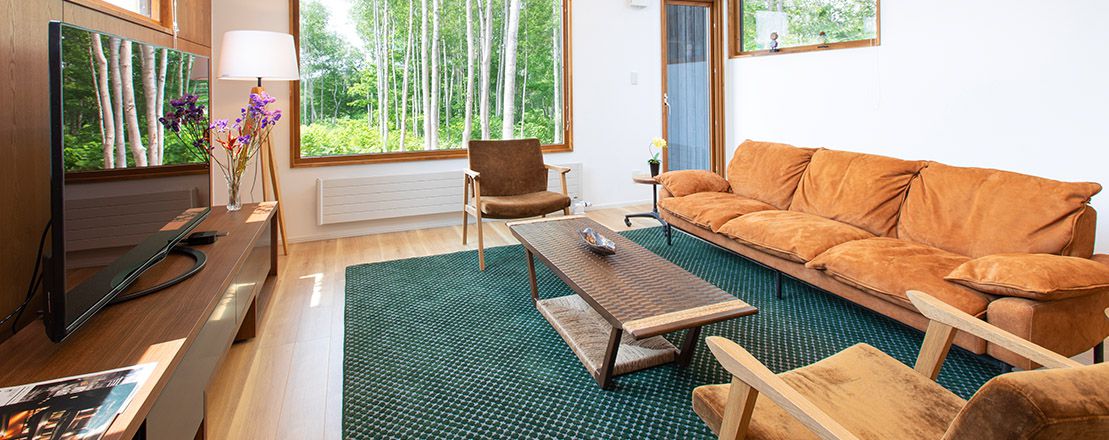
Bedrooms
Master Bedroom
Set at the end of the chalet, and featuring white walls with attractive wooden accents, the master bedroom offers space and privacy. The air-conditioned room features 2 double beds, and a luxurious ensuite bathroom that has gleaming white tiles, a walk-in shower and a countertop sink.
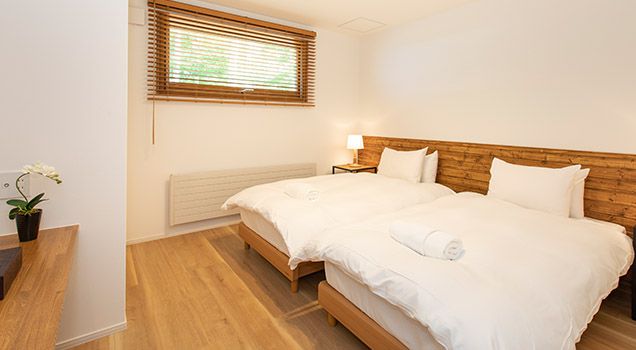
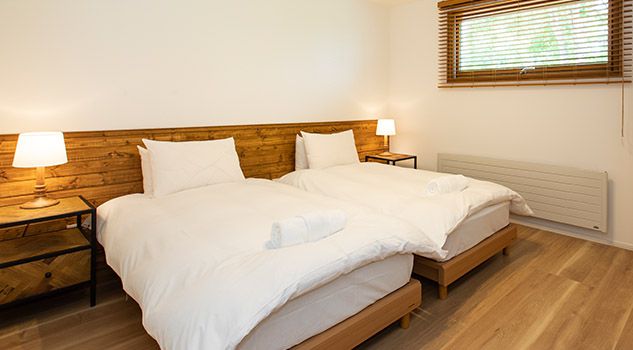
Guest Bedrooms
Two air-conditioned guest bedrooms are of the same size and are similarly appointed, with pale blonde wooden floors, snowy white bed linens and twin beds that can be converted into a king bed. These two rooms share a powder room (with a toilet) and a sleek modern bathroom with white tiles, a walk-in shower and a countertop sink.


